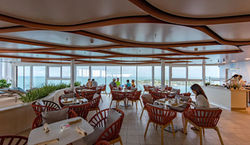 2022 navire RCCL (1).JPG |
|---|
 2022 navire RCCL (2).JPG |
 2022 navire RCCL (3).JPG |
 2022 navire RCCL (4).JPG |
 2022 navire RCCL (5).JPG |
 2022 navire RCCL (6).JPG |
 2022 navire RCCL (7).JPG |
 2022 navire RCCL (8).JPG |
 2022 navire RCCL (9).JPG |
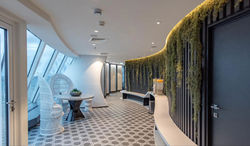 2022 navire RCCL (10.JPG |
 2022 navire RCCL (11).JPG |
 2022 navire RCCL (12).jpg |
 2022 navire RCCL (14).JPG |
 2022 navire RCCL (13).JPG |
ÉTUDE ET AMÉNAGEMENT DES LOCAUX PUBLICS SUR LES PAQUEBOTS, ST NAZAIRE, 2019-2022
Responsable d'études et suivis de chantiers pour la réalisation des locaux publics sur les paquebots RCCL (Apex et Beyond) - aménagement des zones de restaurants, cafétéria, bar, circulation, casino et SPA - collaboration avec AGAP2 aux Chantiers de l'Atlantique.
 2019 chambre parentale (1).JPG |
|---|
 2019 chambre parentale (2).jpg |
 2019 chambre parentale (3).jpg |
 2019 chambre parentale (4).jpg |
 2019 chambre parentale (5).JPG |
 2019 chambre parentale (6).jpg |
 2019 chambre parentale (9).JPG |
 2019 chambre parentale (8).jpg |
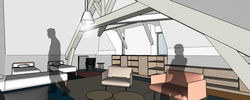 2019 chambre parentale (7).jpg |
AMÉNAGEMENT DE CHAMBRES PARENTALES, NANTES, 2019
Prestations pour l’aménagement de chambres parentales - collaboration avec l'agence de Laurence Bottin, Nantes.
 2018 appartement nantes (3).jpg |
|---|
 2018 appartement nantes (5).jpg |
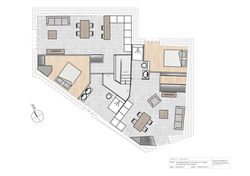 2018 appartement nantes (4).jpg |
 2018 appartement nantes (2).jpg |
 2018 appartement nantes (1).jpg |
 2018 appartement nantes (7).JPG |
 2018 appartement nantes (6).JPG |
 2018 appartement nantes (8).JPG |
PROPOSITIONS D'AMÉNAGEMENT D'APPARTEMENTS RD-PT DE PARIS, NANTES, 2018
Étude, prise de côtes et propositions pour l'aménagement d'appartements - pour un particulier.
 2018 restaurant italien (5).jpg |
|---|
 2018 restaurant italien (6).jpg |
 2018 restaurant italien (2).JPG |
 2018 restaurant italien (4).JPG |
 2018 restaurant italien (1).JPG |
 2018 restaurant italien (7).jpg |
 2018 restaurant italien (3).JPG |
 2018 restaurant italien (9).jpg |
 2018 restaurant italien (8).jpg |
ÉTUDE ET AMÉNAGEMENT D'UN RESTAURANT, 2018
Prestation pour la rénovation d'un restaurant italien, proposition d'aménagement et création d'un dossier de permis de construire - collaboration avec l'agence Menthe Pastille, Nantes.
 2018 bar Nantes (6).jpg |
|---|
 2018 bar Nantes (4).png |
 2018 bar Nantes (5).jpg |
 2018 bar Nantes (3).jpg |
 2018 bar Nantes (1).jpg |
 2018 bar Nantes (2).jpg |
 2018 bar Nantes (7).JPG |
ÉTUDE ET AMÉNAGEMENT D'UN BAR, NANTES, 2018
Prestation pour la rénovation d'un bar, étude des lieux, prise de côtes et propositions d’aménagement - collaboration avec l'agence Menthe Pastille, Nantes.
 2017 Maison Eco Paysanne (1).jpg |
|---|
 2017 Maison Eco Paysanne (7).jpg |
 2017 Maison Eco Paysanne (2).jpg |
 2017 Maison Eco Paysanne (6).jpg |
 2017 Maison Eco Paysanne (5).jpg |
 2017 Maison Eco Paysanne (4).jpg |
 2017 Maison Eco Paysanne (3).jpg |
 2017 Maison Eco Paysanne (8).jpg |
 2017 Maison Eco Paysanne (10).jpg |
 2017 Maison Eco Paysanne (9).jpg |
AGENCEMENT DE LA MAISON ECO PAYSANNE, OLÉRON, 2018
Prestations d’aménagement, de projets scénographiques et graphiques avec l'agence MPI Agencement et Signalétique - Île d’Oléron - Maîtrise d’ouvrage : Communauté de communes de l’Île d’Oléron - Maîtrise d’œuvre : BL2 Architectes - Graphisme : Agence 1D2 _ Niort.
 2017 Appartement boulevard Guist'hau Nantes (4).JPG |
|---|
 2017 Appartement boulevard Guist'hau Nantes (1).JPG |
 2017 Appartement boulevard Guist'hau Nantes (5).JPG |
 2017 Appartement boulevard Guist'hau Nantes (8).JPG |
 2017 Appartement boulevard Guist'hau Nantes (7).JPG |
 2017 Appartement boulevard Guist'hau Nantes (6).JPG |
 2017 Appartement boulevard Guist'hau Nantes (9).JPG |
 2017 Appartement boulevard Guist'hau Nantes (10).JPG |
 2017 Appartement boulevard Guist'hau Nantes (3).JPG |
 2017 Appartement boulevard Guist'hau Nantes (2).jpg |
ÉTUDE ET AMÉNAGEMENT D'UN APPARTEMENT BOULEVARD GUIST'HAU, NANTES, 2017
Étude et conception d'un appartement de 200m² - collaboration avec l'agence de Laurence Bottin, Nantes.
 2016 salle de bain (1).jpg |
|---|
 2016 salle de bain (4).JPG |
 2016 salle de bain (2).jpg |
 2016 salle de bain (5).JPG |
 2016 salle de bain (6).JPG |
 2016 salle de bain (3).jpg |
 2016 salle de bain (7).JPG |
ÉTUDE ET AMÉNAGEMENT D'UNE CHAMBRE PARENTALE, SAINT AIGNAN DE GRAND LIEU, 2017
Étude et conception d'une chambre parentale avec tête de lit sur mesure, dressing, salle de bain, douche à l'italienne, grande vasque et coiffeuse.
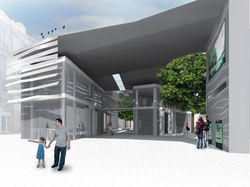 2016 Station Commerce Nantes (2).jpg |
|---|
 2016 Station Commerce Nantes (6).jpg |
 2016 Station Commerce Nantes (1).jpg |
 2016 Station Commerce Nantes (9).jpg |
 2016 Station Commerce Nantes (8).jpg |
 2016 Station Commerce Nantes (11).jpg |
 2016 Station Commerce Nantes (7).jpg |
 2016 Station Commerce Nantes (10).jpg |
 2016 Station Commerce Nantes (4).jpg |
 2016 Station Commerce Nantes (5).jpg |
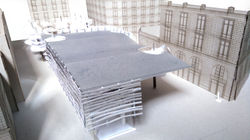 2016 Station Commerce Nantes (3).jpg |
POLE DES NOUVELLES MOBILITÉ, 2016
Projet d'étude aux multiples enjeux pour le réaménagement de la station Commerce, cœur du réseau de transport en commun de Nantes.
Créer un espace pour promouvoir les nouvelles mobilités urbaines. Donner une nouvelle géographie du site. Réorganiser l’activité pour un meilleur accueil des usagers. Mettre en avant la place des piétons dans ce centre ville.
 2016 centre nautique (1).jpg |
|---|
 2016 centre nautique (2).jpg |
 2016 centre nautique (5).jpg |
 2016 centre nautique (4).jpg |
 2016 centre nautique (3).jpg |
 2016 centre nautique (6).jpg |
CENTRE NAUTIQUE, SAINT MICHEL CHEF CHEF, 2015
Appel à projet pour la rénovation d'une ancienne capitainerie en pôle nautique et école de surf.
Étude, prise de côte pour le réaménagement d'une capitainerie et création d'un espace extérieur accueillant du public.
